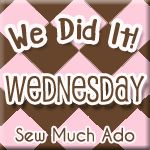I know, I know - I can't believe I haven't shared it yet, either!
Oh well, better late (like almost 2 years late) than never, right?
(click image for larger view)
I drew these up in Adobe Illustrator, based on, um, guessing. Nope, I didn't measure a thing, so don't go taking it too seriously and thinking it's to scale and all that - this is just to give you a general sense of the layout of the place we call home.
There's two levels - a main floor that you walk into from the front door, and then a walk-out basement. In case you were wondering, yes, that means our house is built on a hill, which is tons of fun to mow, letmetellyou.
Anyways, the house is deceptively larger than what you'd expect it to be from viewing it on the curb. It's 4 beds, 1.5 baths, with plenty of space for the living areas. Our only complaints? We wish it had a bigger dining area, and a functional full bath in the basement (read more on the shower-closet adventure here).
Other than our few complaints, we absolutely love everything about our house! It totally fits us.
So there you have it - our house layout. I hope it helps you to get a bit of a visual when looking at our projects and the rooms in our house, and how everything flows together.

Did you enjoy this post? Please subscribe for free updates in the future and to see what we're up to next!







































Wow that is deceptively large! For some reason I always thought all the bedrooms were upstairs on an upper level (above the main floor), but I don't know where I got that idea. So yes, this is a helpful visual!
ReplyDeleteVERY helpful! I had a totally different impression. How many square feet is it?
ReplyDeleteIt is helpful! I can never visualize it without a floor plan. We are also on a hill and it scares me every time my husband mows! Great house Chelsea!
ReplyDeleteOur house is about 1500 square feet (although I don't think that includes areas like the laundry room or storage room, so it migh tbe more like 1800).
ReplyDeleteThanks!
~Chelsea